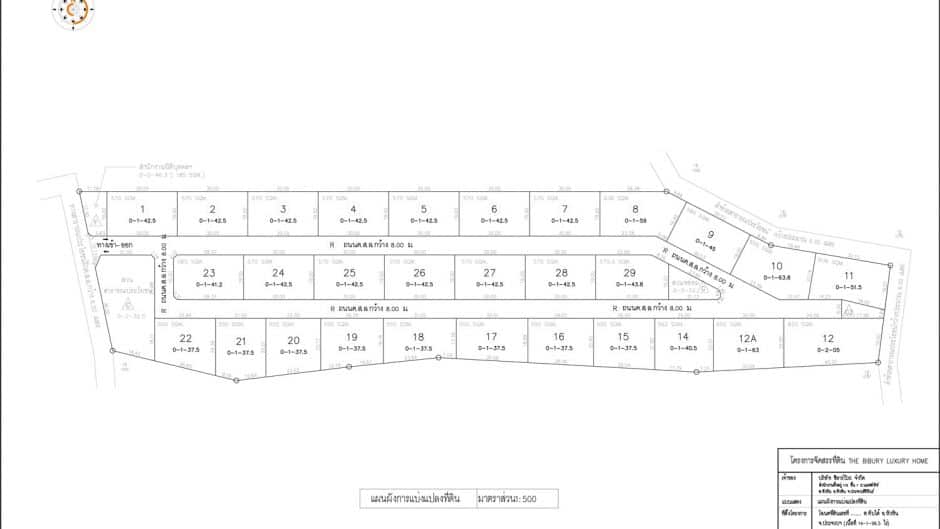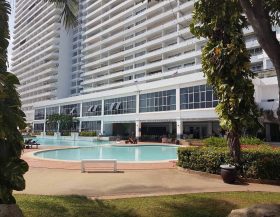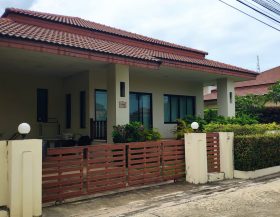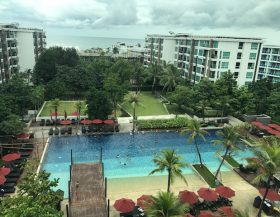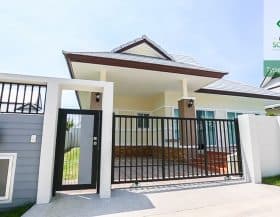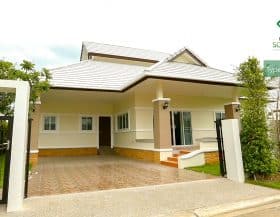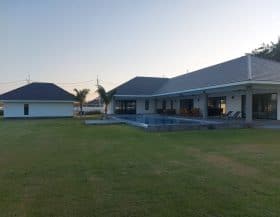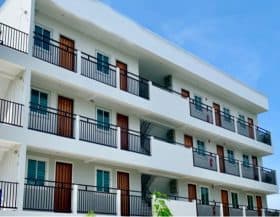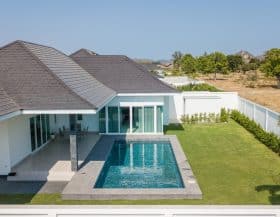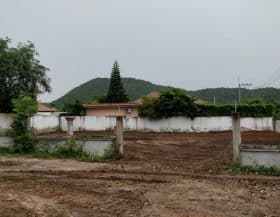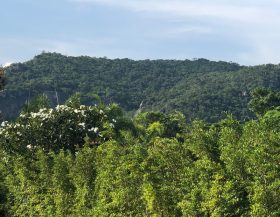Thailand Property Search
What Time Is It?
- :
- Hrs
July 15, 2025
Latest Thailand Property Listing
Hua Hin Beachfront Condo For Sale Milford Paradise Khao Tao
Price : ฿ 3,500,000Hua Hin Horizon Fully Furnished House For Sale
Price : ฿ 5,400,000Condo For Sale In Hua Hin Amari Residences
Price : ฿ 4,900,000Residential Homes For Sale In Emerald Scenery Hua Hin (Type B)
Price : ฿ 3,490,000Hua Hin Residential Homes For Sale In Emerald Scenery (Type A)
Price : ฿ 4,490,000Large Pool Villa In Hua Hin Soi 112 on 58 Rai Project
Price : ฿ 21,900,000Hua Hin Soi 102 Apartment With 20 Rooms For Sale
Price : ฿ 19,000,000Luxury Villa For Sale In Baan Aria Hua Hin Residential Development
Price : ฿ 7,884,800Hua Hin Land Plot In Residential Area Perfect For A Pool Villa
Price : ฿ 2,700,000Land For Sale In Hua Hin Baan Ing Phu Luxury Development
Price : ฿ 3,700,000
Home»Bibury Property, Houses, Developments»Bibury Property Hua Hin Luxury Pool Villa For Sale
Bibury Property Hua Hin Luxury Pool Villa For Sale
Property Details
- MLS: TPLV334
- Living Area: 184 m2
- Property Lot Size: 570 m2
- Price: ฿ 7,200,000
- Bedrooms: 3
- Bathrooms: 2
- City: Hua Hin
Property Description
Bibury luxury Homes is an outstanding collection of Luxury Villas perched in lush tropical landscape with a peaceful natural river.
Located in a picturesque landscape with majestic mountains, fabulous pineapple fields & peaceful natural rivers. Bibury Hua Hin Luxury Homes is distinguished by its naturally beautiful setting, striking perfect blend of modern architecture & solar system that gives you free energy all year around. Just 29 exclusive tropical villas will integrate to highest international standards with a unique tranquil geography & flora you only see very few places around Thailand, giving the location its own secluded character.
Only 10 minutes away you find the international award winning Banyan Golf Course & city centre of Hua Hin. The Inspiring contemporary designs have been created to take full advantage of the exceptional mountain & river settings with a significant modern simplicity design.
Custom Designed Villas
On land plots ranging from 550 up to 1200 sqm. House designs and specifications are a joint collaboration between the client and the developer. Custom-built villas can be designed to meet specific requirements, be it pool or Jacuzzi, kitchen size, or the ratio of outdoor-indoor living space. Prospective purchasers can expect a truly personalized and customised experience at the highest level – from architectural design through to completion, procurement and fit-out.
Sales Price: Price depending on design and land plot size
Furniture Promotions:
For Villa Pine, Villa Teak is 600,000 THB and for Villa Palm and Villa Oak is 700,000 THB Furniture Promotion Voucher from Beautiful World Furniture included in the Villa Sales Price. Should you not want the furniture promotion voucher we return 50% of the value.
VILLA PINE
Villa Pine, a three-bedroom masterpiece of a premium pool villa, offers 184 m2 open plan living space with 2 bathrooms and “L-shape” design layout with extra consideration given to the living areas. This luxury villa offers the peace and tranquillity of a real tropical hideaway, together with all the modern conveniences you’d expect from a luxury home, free powerful solar cells is of course also included for your convenience on the roof & the villa is designed with low maintenance in mind. The fully equipped designer kitchen flows right to the pool terrace, makes it convenient for outdoor alfresco dining & BBQ under the stars. The superior & spacious master bedroom comes with direct pool access for all those early morning dips while watching the mountain in the distance & that never fails to impress. The prestigious Villa Pine also includes a large overwhelming 9 x 4-meter saltwater swimming pool with low maintenance, a great place to cool down after your morning run. The spacious guest bedrooms have easy access to the shared large bathroom, and is carefully designed with a thoughtful touch of privacy from any late pool-side gatherings. The carport is perfectly tucked away, giving the landscaped garden & pool a clear look.
– Villa Pine: 3 Bed, 2 Bath with 9 x 4m Pool
– Land Area: 570 sqm
– Inside Wall: 117 sqm
– Terrace: 45 sqm
– Car Port: 22 sqm
– Total Living Area: 184 sqm
– Sales Price: 7,200,000 THB
VILLA TEAK
Villa Teak, another one of our flagship properties with 3 bedrooms & covers a generous 237 m2 of multiple indoor & outdoor living areas. The full covered terrace is easy accessible from the kitchen & living room to make dining out side convenient and easy. The designer kitchen comes fully fitted with modern appliances & the living room features a state-of-the-art entertainment area. The roof is carefully designed with powerful solar cells, to make living under the sun enjoyable & cool under the invertor air cons installed in every room. The Villa boasts architecture inspired by Scandinavian design, and this minimalist, attractive yet functional appearance is echoed throughout the decor & furnishings of the property. Villa Teak includes an impressive 8 x 4-meter saltwater swimming pool & build in powerful solar cells on the roof. The master bedroom has a large on-suite bathroom with a build in walk-in closet to give you privacy & lots of space to relax & enjoy. The other two guest bedrooms are located towards the backside of the property & share a large bathroom. At the centre of the prime Villa Teak, you find the designer kitchen & dining area with high ceilings & a generous living area with lots of room & pace. This entire living area is bright & airy, with large sliding glass doors opening into the pool terrace with room for alfresco dinning with a cool breeze under the ceiling fans. The Villa is designed with modern elegance & low maintenance making Villa Teak a great choice for living.
– Villa Teak: 3 Bed, 2 Bath with 8 x 4m Pool
– Land plot: 570 sqm
– Inside Wall: 132 sqm
– Terrace: 75 sqm
– Carport: 30 sqm
– Total living area: 237 sqm
– Sales Price: 8,900,000 THB
VILLA PALM
Villa Palm, offers 263 m2 of living space inclusive of a large open plan living room. The outdoor terrace area features a giant up scaled 9,5 x 4,5-meter-long saltwater swimming pool. You are awaited by the outdoor terrace with wonderful outdoor relax area & ideal for getting guests while appreciate the magnificent view over the natural surroundings with a spectacular panoramic view over the nearby mountains. The large well-appointed master bedroom comes with a free-standing designer bathtub & with direct access to the upscale build-in walk-in-closet & on suite bathroom with a giant rain shower overlooking the pool area. In the centre of the Villa Palm you will discover the layout with open plan living room, high elevated ceiling and designer kitchen with cooking island, from where you can see the pool and tropical garden. With our exceptional design feature, you can see directly up to the elevated ceiling with Sky Windows, located directly in the middle of the living room, allowing you to observe the starry night sky in the night, surely a feature that will impress all your guests.
– Villa Palm: 3 Bed, 2 Bath with 9.5 x 4.5m Pool
– Land Area: 570 sqm
– Inside Wall: 154 sqm
– Terrace: 75 sqm
– Car Port: 34 sqm
– Total Living Area: 263 sqm
– Sales Price: 9,600,000 THB
VILLA OAK
Villa Oak, the largest & most luxuries modern villa we offer, with a generous 293 m2 of living space & tree spacious on suite bedrooms. Open plan living room with high ceilings connected into the kitchen & dining area, only divided with a half wall & separate floor levels, giving the room a great look & feeling. All rooms have direct access to the saltwater pool & terrace area. Gigantic glass windows from floor to ceiling gives an extremely distinctive room sense of light & space. The exceptional Master bedroom design, comes with connected private bathroom & walk in closet. The architectural interior design of the villa is well appointed & looking over the 10 x 4-meter saltwater pool & large terrace. The spacious designer kitchen layout is placed for optimum advantage whether dining in or outside. The large glass windows take the full advantage of the cool mountain breezes & gives a spectacular mountain view. The tremendous Villa Oak features also high power solar cells, double carport, two storage rooms, laundry room, walk-in closet, automated front gate & entrance hall.
– Villa Oak: 3 Bed, 4 Bath with 10 x 4m Pool
– Land Area: 570 sqm
– Inside Wall: 178 sqm
– Terrace: 85 sqm
– Car Port: 30 sqm
– Total Living Area: 293 sqm
– Sales Price: 11,600,000 THB
THE BIBURY ARCHITECTURE
– Buildings comprise of reinforced concrete foundations and structural reinforced concrete frames
– A combination of 140mm and 70mm concrete block walls for external and internal wall structures, rendered to Architect’s specification
– Reinforced concrete roof areas with shingle and OSB board on pitch roof areas including waterproof membrane as per Specialist Supplier specification
– Powder coated aluminium window and sliding-door frames in line with the Architects and Structural Engineers designs and wind loading specification
– High ceilings giving an exceptional volume to the residences (from 2.8 to +3 meters)
– External walls are finished with one coat plaster and 2 coats of finishing paint to the Architect’s specification
– High-quality roof insulation: Aluminium Foil and steel structure with rust protection
– Ventilation: via conwood in roof eaves with protective net (against bugs)
EXTERNAL WORKS
– Professionally designed and constructed landscaped gardens to all common and private areas with sprinkler system, pathway stones & plants adapted to Hua Hin’s climate.
– External feature lighting for stairs & wall and as per Architect’s design
– Concrete tiled saltwater swimming pool with accessories. Swimming pools will be completed with appropriately designed filtration systems and finished as per specialist’s design.
– 1.8 m boundary walls, where applicable, as per Architect’s design and specification.
– Internal road-network and services in accordance with the Engineer’s specifications and standards.
– Foundation build with internal pest control pipe system.
– Luxury outdoor rain shower next to the pool
– Power coated windows & aluminium doors with multipoint lock system
– Mosquito net on selected windows and doors
INTERNAL FINISHES
– The Bibury – Luxury Home – advocates to be a luxury yet functional villa which proposes a harmonious way of living in nature. A combination of light colours and comfortable shapes has been thoughtfully selected for the interior design.
– Deluxe quality of finishes & designs
– Elegant elements with minimalist Colours
– Living area with open European designer kitchen
– Internal walls are finished with one coat plaster and 2 coats of finishing paint to the Architect’s specification
– Contemporary ceramic floor tiles (60 x60) will be used in all areas of the villa internally and externally as per buyer’s specification
– Modern designed kitchen units with granite or stone work surfaces, microwave, hob & hood is also included.
– All bedrooms will be fitted with ceramic tiles as per buyer’s design and specification within budget
– The bathrooms will be fitted with quality sanitary and tap ware in accordance with the Architect’s specifications and approval by buyer
– All internal doors will be of hardwood construction material including all handles and fittings. All material and products will be as per Architect and buyer’s specification and approval
– All lighting is LED 6 to 9 Watt will be included in accordance with the Architect’s layouts
– All power-outlet points/layouts will be in accordance with the Electrical Engineer’s layouts and specifications (international plugs and USB)
– Conduits for internet connection points are installed in the living room and master bedroom, which get terminated back to an internet network point.
– Ceiling finishes with two steps or indirect light, gypsum, plaster and quality paint
VENTILATION & ELECTRICAL
– All bedrooms are air conditioned by means of remote- controlled split unit air conditioning units in accordance with the Mechanical Engineer’s and/ or Specialist Supplier’s design specification
– All toilets get equipped with mechanical extraction
– The kitchen will include an extractor hood in accordance with the Specialist Supplier’s design specification
– Electricity usage for all common areas will be provided for in the monthly levies and individual electricity usage will be billed directly to the unit owner
– 3 Phase power supply
– Solar Panels, 12 panels
– Fuse panel with earth leakage protection
– Ceiling fans
– Water pump & 2 x 2000 L water storage
– Pool comes with Salt chloromatic
– “Compu Pool” system, with pool pump, sand filter and halogens underwater lights
– High quality water heaters for all bathrooms & kitchen
APPLIANCES
The following appliance are provided as standard to each unit:
– Data cabling and reticulation will be provided for and connections to Thai Telecom companies need to be approved for by each unit owner
– Oven
– Hotplate
– Cooking/extractor Hood
– Shower (some villa designs +tub for Master Bedroom) Toilets and Sinks
– All other appliances will for part of the optional furniture package and will be of similar brands as the standard supplied items in the specific unit
TELECOMMUNICATION
– All necessary reticulation and cabling are provided for individual unit owners to facilitate telephone and data connections via cat 6 cables (Internet & Wifi)
– All reticulation and cabling will be provided for the installation of television and the connection will be undertaken by each individual house owner
– Data cabling and reticulation will be provided for and connections to Thai Telecom companies need to be approved for by each house owner
SECURITY
– The complex is monitored and controlled by a 24- hour security and access control operation, which are housed in a dedicated guardhouse
– CCTV Cameras will be installed for surveillance to common external areas as per Specialist Supplier’s specification and design
– Lighting protection will be provided where applicable and in accordance with the mechanical and/or electrical engineer’s specification
– Lighting protection will be provided where applicable and in accordance with the mechanical and/or electrical engineer’s specification
– The cost for security and maintenance thereof are included in the monthly levies by the house owners selected Juristic person
– A free CCTV Camera or alarm system will be installed in each villa
WARRANTY LIST
– Footing
– Posts and beams
– Roof steel structure
– Concrete walls
House Structure 5 Year Warranty
– Manufacturer’s warranty on electrical appliances and other spare parts
– Pool pumps, filters, pipes, tiles, grouting
– Floor, wall and roof tiles
– Electrical system including swimming pool electrical system
– Supply water system, sanitary system & drain system
– Ceiling and wall paint inside and outside the house 1 Year Warranty
– Tropical garden with tropical plants, trees, laid grass lawn
** Inquire For This Property @ ThailandPropertyListing.com **
Thailand Property Listing Agency | Real Estate Sales Agents, Thailand
Cha-am | Hua Hin | Pran Buri | Kui Buri
+66-62-62-62-600 (Thailand)
+44-208-123-5186 (UK)
+1-646-461-6139 (US)


























































