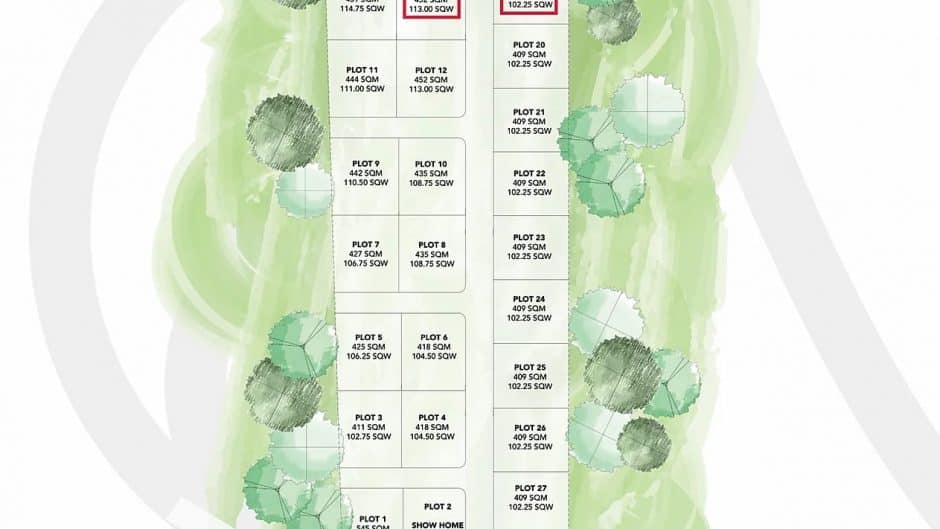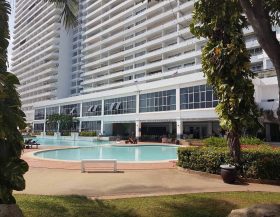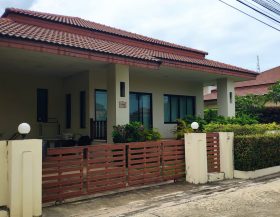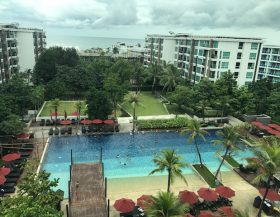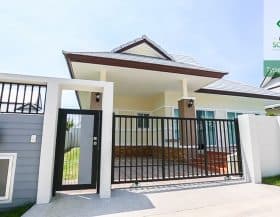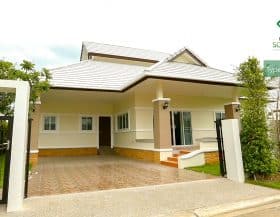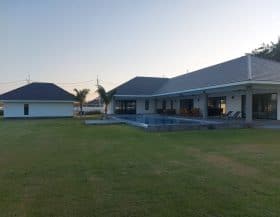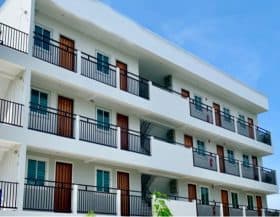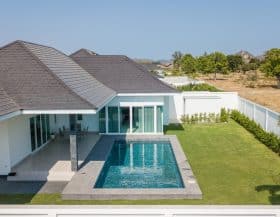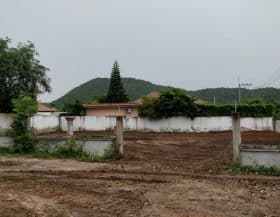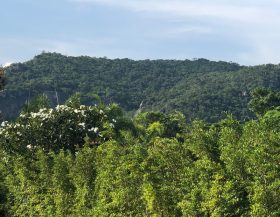Thailand Property Search
What Time Is It?
- :
- Hrs
July 2, 2025
Latest Thailand Property Listing
Hua Hin Beachfront Condo For Sale Milford Paradise Khao Tao
Price : ฿ 3,500,000Hua Hin Horizon Fully Furnished House For Sale
Price : ฿ 5,400,000Condo For Sale In Hua Hin Amari Residences
Price : ฿ 4,900,000Residential Homes For Sale In Emerald Scenery Hua Hin (Type B)
Price : ฿ 3,490,000Hua Hin Residential Homes For Sale In Emerald Scenery (Type A)
Price : ฿ 4,490,000Large Pool Villa In Hua Hin Soi 112 on 58 Rai Project
Price : ฿ 21,900,000Hua Hin Soi 102 Apartment With 20 Rooms For Sale
Price : ฿ 19,000,000Luxury Villa For Sale In Baan Aria Hua Hin Residential Development
Price : ฿ 7,884,800Hua Hin Land Plot In Residential Area Perfect For A Pool Villa
Price : ฿ 2,700,000Land For Sale In Hua Hin Baan Ing Phu Luxury Development
Price : ฿ 3,700,000
Home»Panorama Black Mountain, Houses, Developments»Modern Design Tropical Pool Villa For Sale Hua Hin Panorama Black Mountain
Modern Design Tropical Pool Villa For Sale Hua Hin Panorama Black Mountain
Property Details
- MLS: TPLV326
- Living Area: 225 m2
- Property Lot Size: 409 m2
- Price: ฿ 7,500,000
- Bedrooms: 3
- Bathrooms: 3
- City: Hua Hin
Property Description
Modern, unique in design, this spacious villa has an outstanding layout.
The spacious bedrooms have high elevated ceilings and the master bedroom has a generous space before you enter the en-suite Bathroom. Included within the design is a high quality imported designer kitchen, generous storage areas, day bathroom complete with shower and en suites for all bedrooms. There are also large Indoor and Outdoor dining/living areas. Generous garden space with covered parking complete the home.
An elegantly designed, high-quality, 2 or 3 bed-room pool villa enjoying wide-angle views, over the swimming pool, gardens and natural areas. At evening time Sunsets can be enjoyed from the generous outdoor living areas/patios.
A design, that provides owners with a very homely but also very practical layout. Steeped with clean lines and created in a style to provide a luxury and yet very affordable Tropical Lifestyle.
Project Presentation
– Property development established in 2012,
– First phase of 57 pool villas fully sold at Hua Hin Khao Tao,
– Two new phases launched on July 2019 :
– near Black Mountain golf course (29 residences),
– at Palm Hills golf course (22 residences).
– Future project of condominiums near Black Mountain (210
units), to start at the end of 2020.
Panorama Black Mountain
– Panorama Black Mountain is a project with mountain views, 29 plots with a starting price at 5,900,000 THB.
– The Development is close to the Black Mountain facilities with the Golf Course, the Water Park and the International School.
– Location at the West of Hua Hin, at just 15 minutes drive to the City Center and easy access to the bypass to go to Bangkok or to the South of Thailand.
Main Features
– Modern Designed Homes with High Quality Finishing within Peaceful and Natural Surroundings,
– Our Luxury Pool Villas includes modern European kitchen, fitted built-in wardrobes in each bedroom and bathroom, tropical landscape garden, inverter air-condition, fiber optic internet
– Underground Electricity and Government Water from Pranburi,
– Property Management performed by Signature Services (Swiss Management) including 24 hours Security service, Garden/pool maintenance, Common area services…
Within 2 km from the project located is the International Black Mountain Golf Course, Water Park and International School. 9 other top golf courses are just only 30 minutes drive.
Vila Types – B1, B2, B2 Plus, B3, B3 Plus
B1 Villas offer approximately 97 sq.m of indoor living space with a further 36 sq.m covered/outdoor areas, overlooking an 8 x 3.5 sq.m swimming pool.
2 Bed & 2 Bath – Starting Price THB 5,900,000
B2 Villa offers approximately 117 sq.m of indoor living space with a further 41 sq.m covered/outdoor areas overlooking a 10 x 3.5 m infinity swimming pool.
3 Bed & 3 Bath – Starting Price THB 7,500,000
B2 Plus Villa offers approximately 142 sq.m of indoor living space with a further 50 sq.m covered/outdoor areas overlooking a 8 x 5 sq.m infinity swimming pool.
3 Bed & 3 Bath – Starting Price THB 8,600,000
B3 Villa offers approximately 116 sq.m of indoor living space with a further 38 sq.m of covered/outdoor areas. Most overlooking an 8 x 4 sq.m infinity swimming pool.
3 Bed & 3 Bath – Starting Price THB 7,500,000
B3 Plus Villa offers approximately 167 sq.m of indoor living space with a further 32 sq.m of covered/outdoor areas. Most overlooking an 8 x 4.7 sq.m infinity swimming pool.
3 Bed & 3 Bath – Starting Price THB 9,200,000
Villa Specifications (General) at Panorama Developments
ARCHITECTURAL & STRUCTURAL
SUB STRUCTURAL – Foundation system on Reinforced Concrete piles and Re-enforced Concrete
STRUCTURE
- Plank slab and slab on beam system
- Cement plaster and emulsion paint wall
- Gypsum board ceiling with metal stud — frame
- Steel structure for roof with rust protection
GENERAL FEATURES
Roof
- Asphalt shingle roof
- Ventilation: through conwood in ceiling eaves with protective mesh (against insects)
Ceilings and Walls
- All ceilings are suspended and painted white
- All walls for the living, dining, kitchen and bedroom areas painted off white
- 1 wall in living-room covered with plywood
- Ceiling height: 3.5 m
Doors and Windows
- Main entrance made up of hardwood Doors (size: 90 x 240 cm)
- Full site dark grey aluminum frame sliding doors with locks, tinted glass thickness: 6 to 8 mm
- Dark grey aluminum frame opening windows, tinted glass thickness: 6 to 8 mm
- Glass door between hall and living-room (only N2 design)
- Option for mosquito nets
Floors (All living areas internal)
- Inside quality ceramic tiles and outside non slip decking
- Sandwash on car port floor
Kitchen
- Modern kitchen with island to include oven, microwave, hob, hood, sink, tap and water heater (Fridge and dishwasher not included).
- Counter top: Granite.
Bedrooms
- Fitted built-in wardrobe
Bathrooms
- Non slip quality ceramic tiles for floor
- Floor to ceiling quality ceramic tile for walls
- European style shower enclosure complete with mixer and shower set
- Vanity counter in granite, sink, tap and mirror
- American Standard sanitary ware fittings and bathroom accessories
- Toilet
- Water heaters
- Shower tempered glass
- Fitted cabinet under sinks
OUTDOOR FACILITIES
- Swimming pool
- Overflow system – Pool depth: 1.5 m
- Salt chlorinator pool system, pool pump, sand filter and four LED underwater lights
- Pump room with aluminum door
Garden
- Floor leveled with trees, flowers and grass where appropriate
- 4 external taps
- Surrounding Wall
- Block walls 1.8 m high with sliding conwood gate & pedestrian access
MECHANICAL, WATER & ELECTRICAL ETC.
Power supply
- Underground electricity system in 3 phases
- Power supply system comprises of electrical wires earthed and in conduit, the conduits being in-walls and in-ceilings, central “breaker box” system implemented
Water supply
- Water storage tank above ground (2000 liters)
- Water pressure pump
- Waste water: septic tanks
Meters
- Individual water and electrical meters
- Meters are paid by the Purchaser as a deposit to the utility supplier
Electrical
- General internal lighting LED type – Recess down light (Standard)
- Storage – Ceiling mounted
- General external lighting – Ceiling mounted where necessary or Recess where necessary
- Generous electrical outlets by each area
- Electric switches and sockets
- Ceiling fans at the deck
- Waterproof sockets on non-covered areas
Air Conditioners
- Inverter wall mounted model with remotes in all bedrooms
- Inverter ceiling mounted model with remote in living-room
Internet & TV
- Outlets in Master Bedroom, Guest Bedrooms and Living-room
- Fiber optic connection
OTHER
- Pest control – Piping system
- Refuse Bin storage space
- Car Port with storage areas prepared for washing machine installation
Common Areas
- Professionally landscaped grounds emphasizing tropical surroundings
- Property Management office
Security systems
- 24-hour security guards at Entrance
Sales price including kitchen, wardrobes in each bedroom and bathroom, but not loose furniture. For more details, see house specifications. Furniture package starts at an additional cost of THB 300,000.
** Inquire For This Property @ ThailandPropertyListing.com **
Thailand Property Listing Agency | Real Estate Sales Agents, Thailand
Cha-am | Hua Hin | Pran Buri | Kui Buri
+66-62-62-62-600 (Thailand)
+44-208-123-5186 (UK)
+1-646-461-6139 (US)























